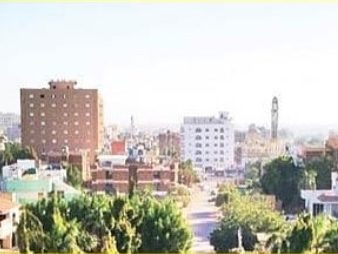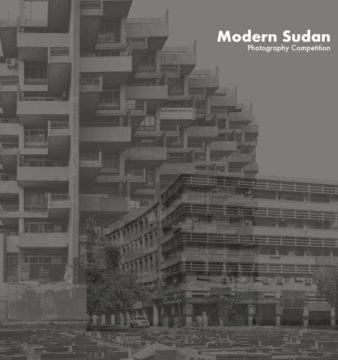The Architectural Definition of “Freedom, Peace and Justice” in Khartoum
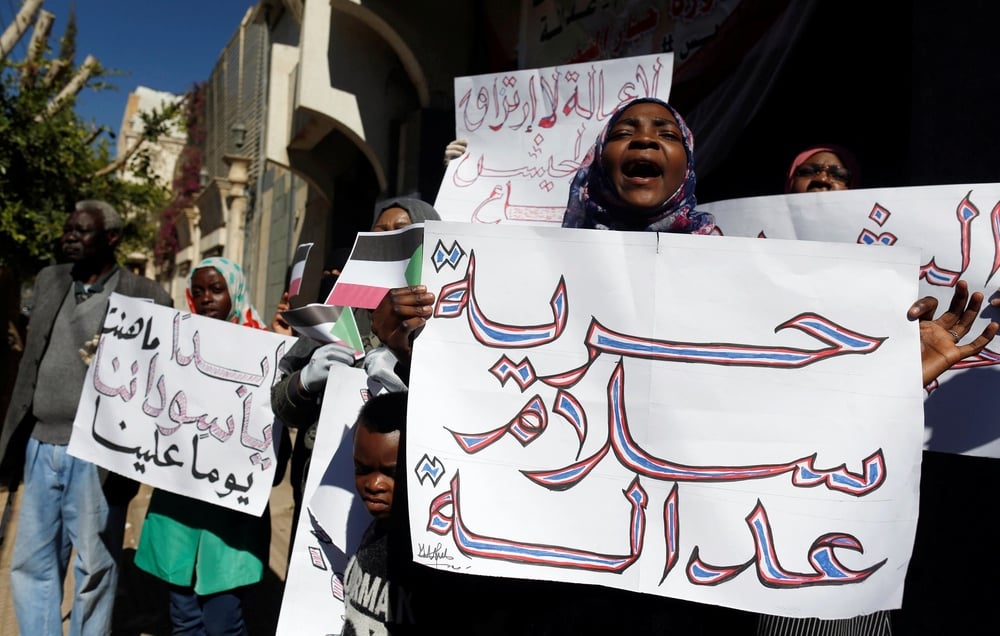
In 2019, Sudan has gone through a revolutionary year that changed and redirected its course of change in many ways. Through 2019, we have seen protests intensify and the sit-in site shape itself and the political seen around it until the massacre on 3 June 2019 that shocked the entire nation and triggered depression, anger and a mural of emotions and public interactions that influenced the country’s current political state. Everything that the people went through raised the level of awareness and the feeling of togetherness – awareness of the magnitude of the social and political impact of people’s movement. Individuals and institutes are living a revolutionary euphoria that they tend to express in every way possible.
On 9 December 2019, a question on an exam paper in school of architecture in the University of Khartoum attempted to translate that revolutionary spirit:
‘The December revolution that inspired the world was carrying the slogan, ‘Freedom, Peace and Justice’, how can the concept of justice be applied in the distribution of services and public facilities in the city of Khartoum’s urban planning in the future?’
As simple and poetic as the answer could be, it is also a very controversial urban dilemma. While the question is limited to the “distribution” of services or facilities, the actual application of this slogan on Khartoum’s urban planning can be much wider. Let us first define the political revolution’s slogan, ‘Freedom, Peace and Justice’ from an urban and architectural point of view.
Freedom
Freedom can be the freedom of movement, access and expression. Due to its interesting urban nature of the sit-in site, it can be used as a reference to some urban concepts. The monthslong sit-in, known as Al Qeyada, which surrounded the headquarters of the Sudanese Armed Forces (SAF), provided a space for freedom of expression and interaction that translated into a freedom in shaping the urban space according to the public’s needs. The people planned and executed their own public space. This process was repeated and redone through many arguments, discussions, trials and failures, until it reached a design that expressed its intention to serve the user. To apply this concept on a larger scale of a city, then the design procedure needs to start from the user. The public know their needs more than any planner. Let the relationship between the public’s vision of their space and planners in the city be as direct and interactive as it was at the sit-in keeping in mind that the land is publicly owned, the fund is public money and the city planner is a public employee.
‘Cities have the capability of providing something for everybody, only because, and only when, they are created by everybody,’ said Jane Jacobs in her book, The Death and Life of Great American Cities.
Justice
The planner, architect or the expert in charge has a role in ensuring freedom by erasing socio-urban boundaries and ensure that this freedom is open to all. These boundaries appear in Khartoum through practices such as defying classes in neighbourhoods or excluding people from certain spaces by creating a hostile environment for them. For example, creating streets full of expensive restaurants and stores without free spaces for non-customers. That is a breach of freedom and a denial of people’s ownership of public space. Insuring and protecting freedom for everyone is the core of justice.
Another direct example of unjust practices, is the absence of female toilets in most public spaces restricting women’s use of these spaces. This point is the answer to the question on the exam paper. The distribution of services should be sufficient and suitable to the population they serve. Services include utilities, access to education, healthcare, workspaces and recreational areas. Applying justice and freedom of access equally to the public has a sociological side. If a city intends to distribute services equally than definitely the city would not categorise its neighbourhoods to classes and should not depend on zoning in city planning. On the contrary, to ensure justice in distributing services, the regulation should promote diversity within districts and neighbourhoods.
At the sit-in, public services were sheltered in tents and low-rise buildings around the site. They functioned fluidly with the street because the people enjoyed a sense of ownership in that space. In Khartoum, public services dwell inside heavily guarded buildings with fences. New governmental buildings are designed far from the street with wide front yards and grand stairs, which sometimes included domes or tall glass facades. They are physically detached from the public and sending a message of intimidation. These buildings can do so much better with being literally down to earth, and mimic the human scale. Hotels and hospitals, for example, can ensure having a pedestrian entrance that is as welcoming as the vehicle drop-off entrance. Simply, if the public is the priority, then the design should cater to the public.
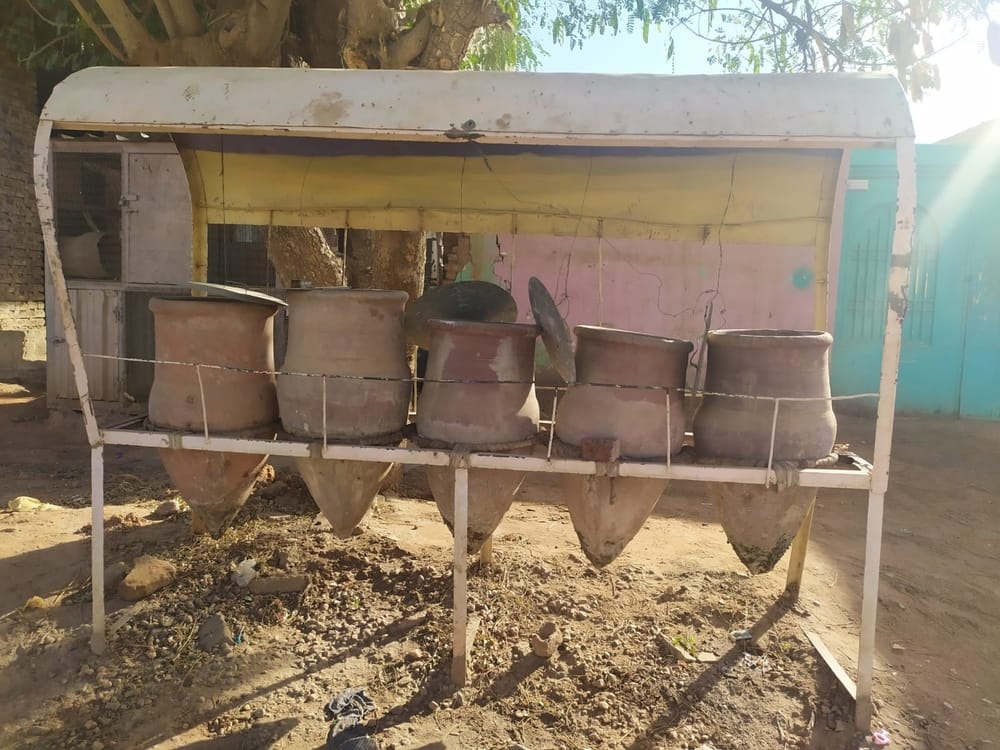
Within the concept of justice there is a Sudanese practice of giving back to the community. This practice is very common to this day specially in small businesses as well as rich families within poor neighbourhoods. Grocery stores offer their front step (mastaba) as a community space and homes have water pots (zeers) on the streets for passers-by. This practice originates from Sudanese hospitality, but it is a form of justice because the community is the providerRegulations need to include and obligate all institutions to give back to the community where businesses and landowners need to develop a portion of their land for public use. As long as they are using the public realm, they should pay their debt to the public.
The discussed concepts of equal access, giving back, public participation in design process and diversity lead to safer streets and social coherence.
Peace
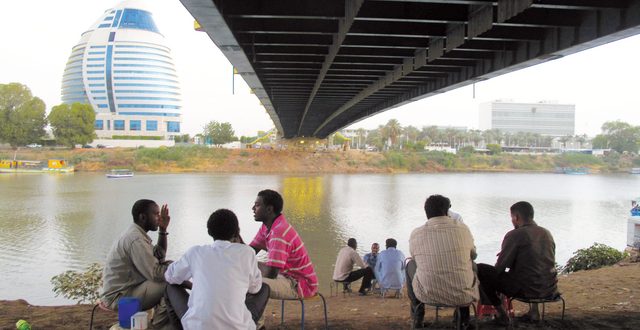
‘A city street equipped to handle strangers, and to make a safety asset, in itself, our of the presence of strangers, as the streets of successful city neighborhoods always do, must have three main qualities; First, there must be a clear demarcation between what is public space and what is private space,’ wrote Jacobs.
‘Second, there must be eyes upon the street…The buildings on a street equipped to handle strangers and to ensure the safety of both residents and strangers, must be oriented to the street. They cannot turn their backs or blank sides on it and leave it blind. And third, the sidewalk must have users on it fairly continuously, both to add to the number of effective eyes on the street and to induce the people in buildings along the street to watch the sidewalks,’ she continued.
These words sum up the route to peace in the city from urban perspective. Basically, when a city functions well in serving the people equally then it’s a safer and a more peaceful city.
One hopes that the students’ answers were theory backed by class discussions that has provided them exposure to the urban tools and techniques that can achieve this. My belief in architectural schools in Sudan is faint; on the other hand, I believe that the young students – who have witnessed this public movement shape up and roamed the streets of Khartoum especially during the revolution – even if not equipped by theory and terminology, they are equipped by their personal experience and the spirit of the streets.
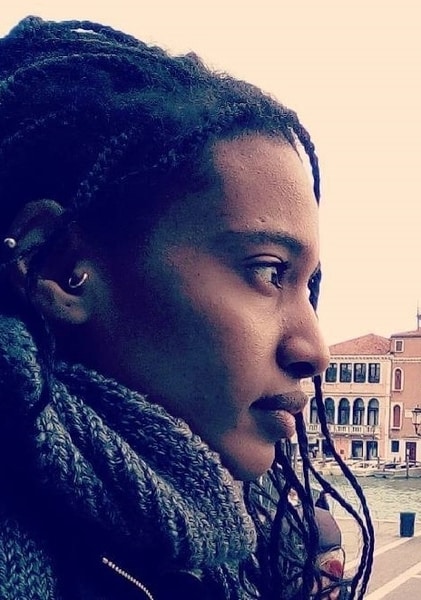
Misdar Alneel is a Sudanese architect, who studied architecture in Malaysia and Oman, and continued her post-grad education in Italy, Milano. Several of her built designs are in Oman and UAE. Misdar aims to practice and experiment with architecture by pursuing to define the Sudanese approaches to beauty, urbanism and human habitat.

